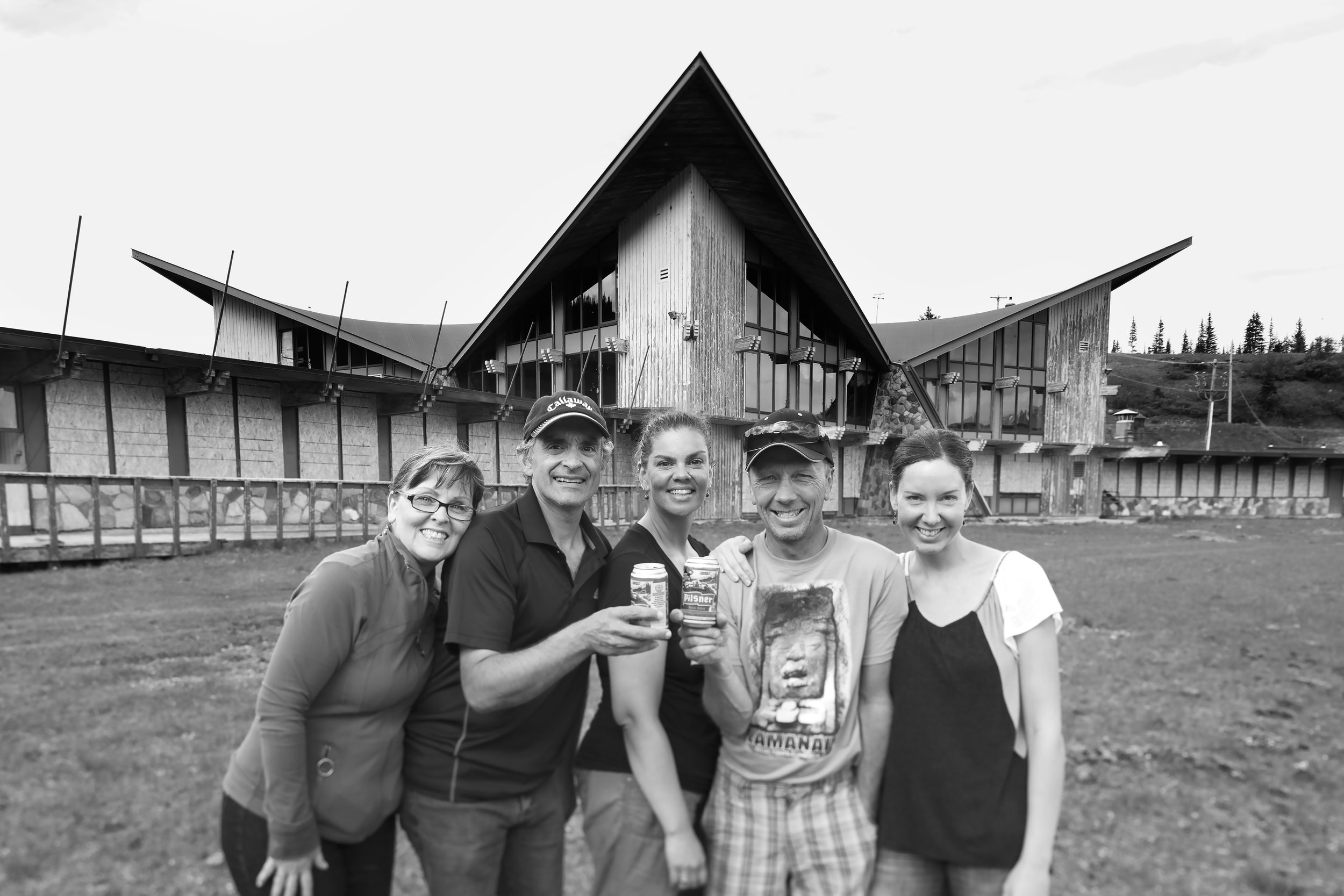About
The idea for the J.K. English Architecture Project was sparked in the summer of 2009 when I invited my "Grandpa Joe" to revisit some of the buildings he had designed during the mid-century era and to reminisce about his 25-year career as an architect. Besides learning more about my grandfather’s architectural practice directly from the source, I was able to travel together with him to see a number of his buildings and photograph them before he passed away in January 2010.
In the intervening years I have continued the project with the goal of creating a comprehensive study of my grandfather’s work. I have photographed close to forty of his buildings and tracked down archival photos, documents and original blueprints across Alberta and Saskatchewan in countless provincial and local archives, libraries and museums. The culmination of this work is what appears on this website.
After a five kilometre hike up a mountain in Kananaskis Country, we found the original Snowridge building boarded up and dilapidated, but still standing, 2010. Left to right: Janet Gaetano (English), Danny Gaetano, Rachel Ramos, David English, Kiely Ramos
My hope is that the resulting research and documentation from this project will contribute to the records and archives of modern architecture in Canada and be available to historians, archivists, curators, students and anyone interested in Canadian architectural history. Ideally, it will also increase awareness in the wider community about the history of modern architecture in western Canada and bring about a greater understanding of the importance of preserving architecture of this era.
From a more personal perspective, this project has always been about finishing something I started with my grandfather, capturing his legacy as an architect and ultimately learning more about who he was as a person and an artist.
My heartfelt thanks to everyone who supported this project, financially and otherwise, and made it all possible.
Kiely Ramos
*All photographs and architectural plans on this site are copyrighted and can not be reproduced in any form without express permission from the author/copyright holder.
